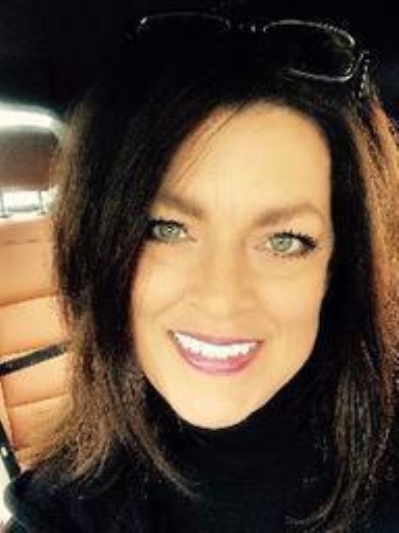Have the best summer ever in this (soon-to-be-opened) picture-perfect pool with sliding and diving board in Yardley and tons of room for all your family and friends in this 4,000+ sqft colonial-style home! 3 finished levels, 5 Bedrooms with hardwood floors, 3 totally renovated full Bathrooms, a massive Bonus Space ideal for an In-Law or Au-Pair Suite, and all on a premium lot that backs to Township owned protected space. Right off Makefield Rd, just past the Pennsbury Middle School Campus in prestigious LMT, sits this stately community of established homes on oversized lots lined in sidewalks, streetlights and neighborly waves as you head home. This brick-fronted colonial with dual walkways from the sidewalk welcomes you with its covered front porch and double door entry. Head into the Foyer to enjoy the vintage tile floors and neutral paint scheme t/out. To the right, youâll find a formal Living Rm with a triple window and gleaming real oak HWF. Next, youâll find the formal Dining Rm with ample space for your dining set, HWF, decorative tile ceiling, and double windows with views to the rear grounds. From the Dining Rm into the Kitchen gives a 30â long open view to the end of the Family Rm. The Kitchen has ample wood cabinetry, window over the double stainless sink, vintage Spanish-style tile floors, pantry closet, recessed lighting and a newer stainless-steel appliance set including an upgraded 5 burner gas range, built-in dishwasher and side-by-side frig with water/icemaker. The Breakfast Rm has double windows and a room-divider with display shelving under an extended countertop to accommodate stool seating in the Family Rm. It also presents new carpet, built-in shelving along a floor-to-ceiling brick gas FP with wood mantle and newer chimney, a side door to a charming covered patio and sliding glass doors to a rear patio. Now that the âstandard portionâ of the Main Level is done, back off the Foyer is the In-Law/Au-Pair Suite area to review. Bright BR #5 has HWF and sits opposite a newer sparkling full Bath. A walk-in shower is lined in white tile with a European-style glass door, modern white tile floors, white vanity with granite top and decorator style lighting and accents. Just beyond that, down 2-steps, with beige carpet and relaxing paint is a massive flex space complete with Kitchenette and huge storage closet. There is also exterior access to this space without any steps needed- via the charming, covered patio on the rear side of the home. Head up the hardwood steps to the Primary BR Suite with newer carpet over HWF, ceiling fan, double closet + walk-in closet, dressing area and a beautifully renovated Bath. A walk-in shower is covered in neutral tile with a glass door, matching tile floors, white vanity with granite counter, crown molding & window. The 3 secondary BRs all boast original oak HWF & ample closets. The stunning Hall Bath is covered in white and gray marble tile, has a lovely gray/blue modern double sink/vanity topped in granite, window, linen closet and accent lighting atop beveled-edge adjustable mirrors. The professionally water-proofed finished Basement gives you an extra 700 sqft of open living space with white painted walls, recessed lighting and 3 windows. Storage Rm houses the HVAC, sump pit/pump, and additional crawl space storage. Tons of patio spaces offer multiple entertaining areas out back. Strategically planned fencing is placed enclosing a 10â deep, colossal concrete pool sure to provide years of fun memories with its diving and sliding boards. Installed by Sylvan and professionally open/closed/maintained annually since installation. Beyond the rear fence is 5+ acres of LMT-owned land. Other notables: vinyl double hung replaced windows, chimney replaced, roof replaced in 2017, Carrier gas heater and Central Air 2016, HWH 2017. Desirable Edgewood Elementary & walk to Boehm Middle School. Itâs time for a new generation to take over this property and LOVE LIFE HERE!
PABU2071642
Single Family, Single Family-Detached, Colonial
5
LOWER MAKEFIELD TWP
BUCKS
3 Full/1 Half
1970
2.5%
0.39
Acres
Hot Water Heater, Sump Pump, Gas Water Heater, Pub
Frame, Brick
Public Sewer
Loading...
The scores below measure the walkability of the address, access to public transit of the area and the convenience of using a bike on a scale of 1-100
Walk Score
Transit Score
Bike Score
